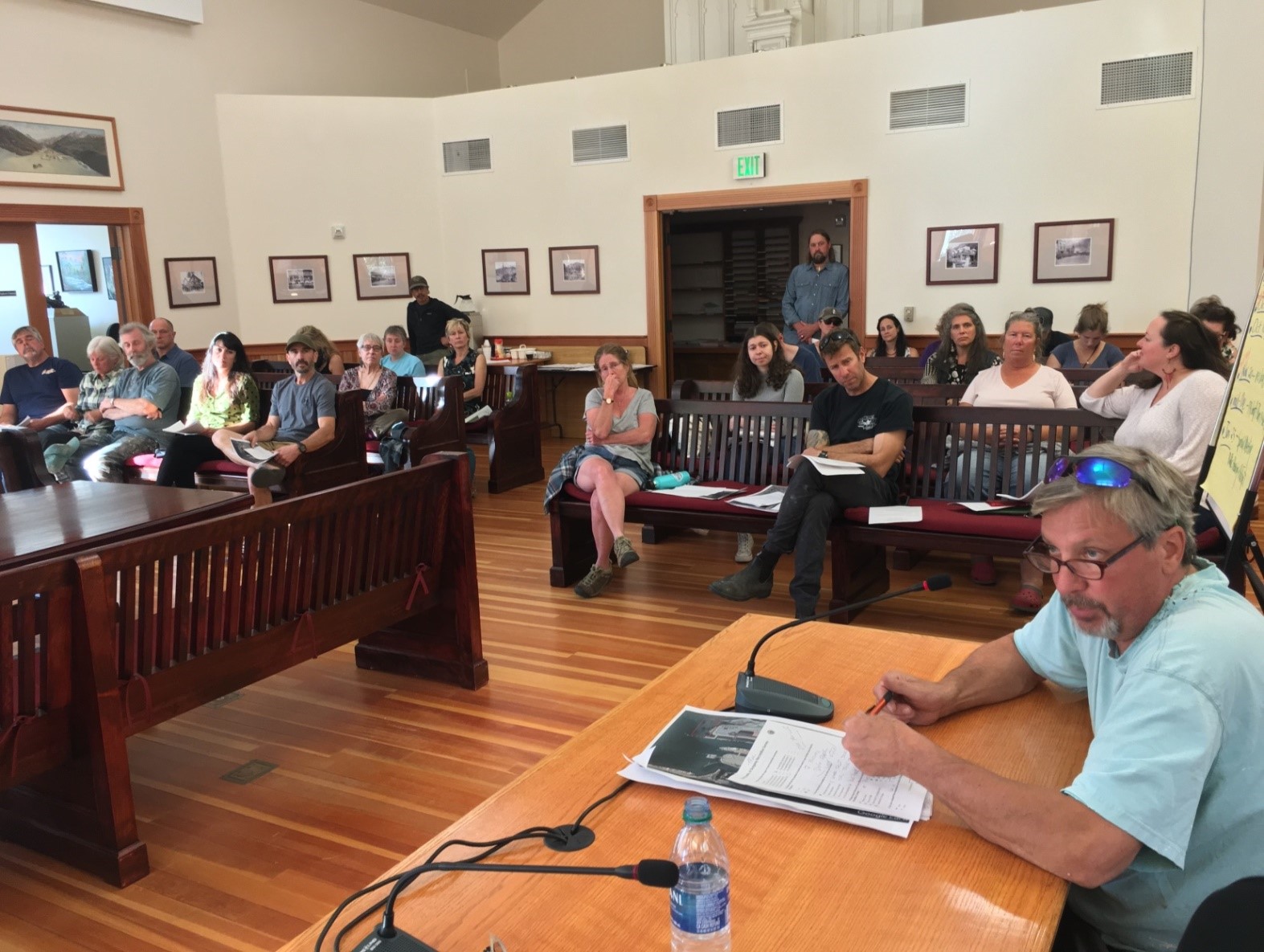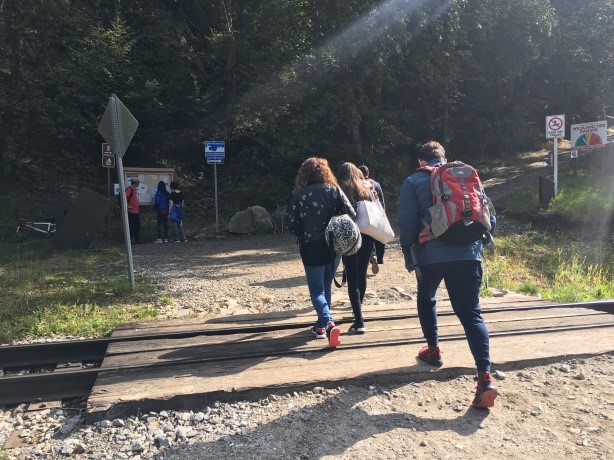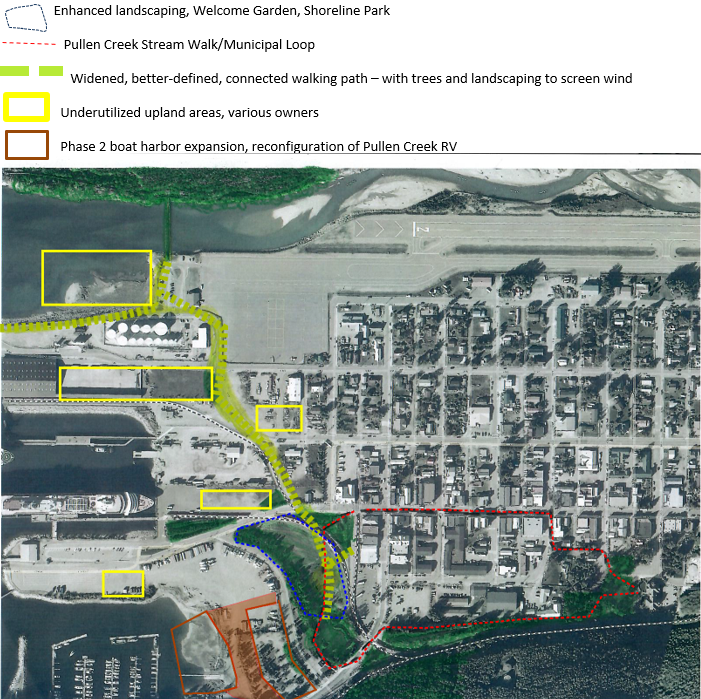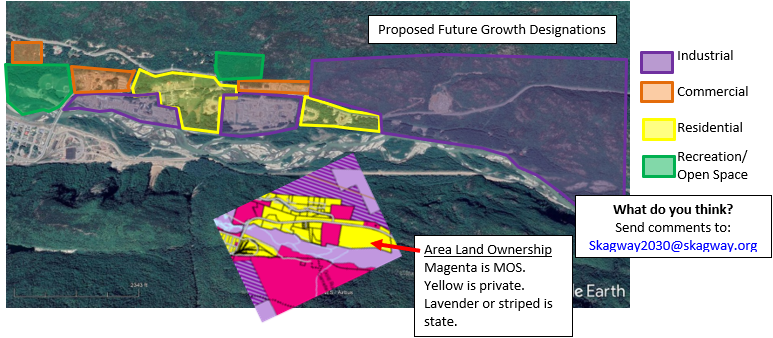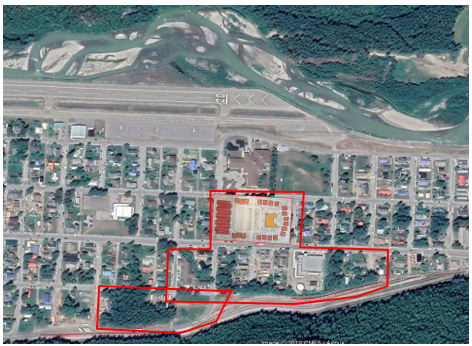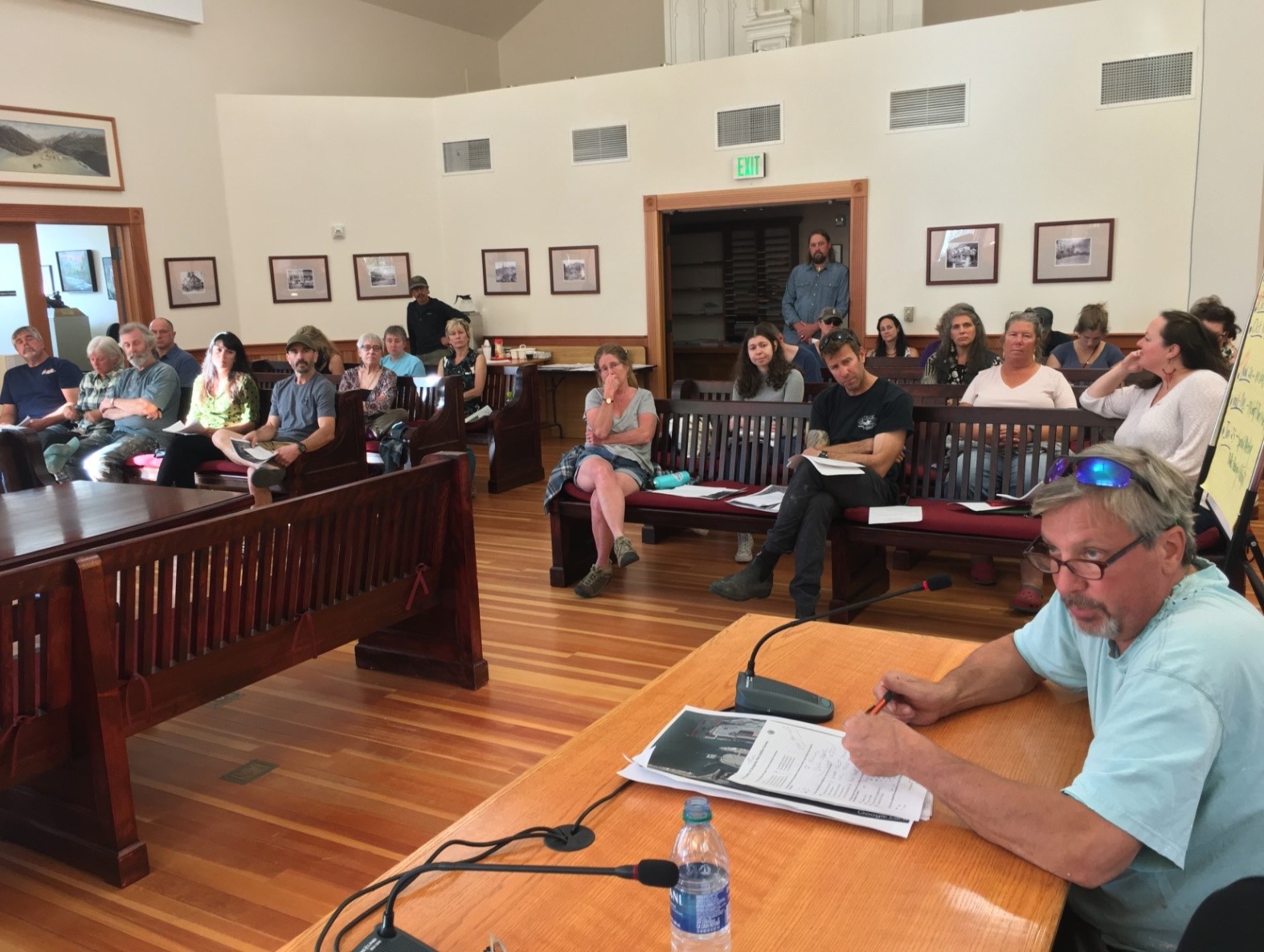- Community
- Business
-
Government
-
- Mayor and Assembly Boards and Commissions Municipal Code Meetings Directory Public Notices Employment Elections Port of Skagway
- Departments Manager & Administration Finance Borough Clerk’s Office Dahl Memorial Clinic Skagway Visitor Department Skagway Volunteer Fire Dept. Small Boat Harbor Library Museum Parks & Recreation Police Department Port of Skagway Public Works Recreation Center Water Department
- Quick Links COVID-19 Information Land Parcel Viewer FY24 Budget 2023 Property Assessment Roll Water Quality Report Audio for Municipal Meetings Municipal Code Public Records Request Forms Ordinances Resolutions Documents Assembly Live Stream
-
- Resources
August Meeting Summary: Recreation, Future Growth/Land Use
Thanks to the 30 or so that came in out of the sun and braved the sidewalks full of woolly bear caterpillars to attend the August 29 Planning and Zoning Commission’s Comp Plan meeting. The topics were Recreation, and, Future Growth/Land Use. There were MANY good comments by both P&Z commissioners and the public. I wish we would have had another hour for discussion, but we were able to cover a lot of material. In case you didn’t get the packets, the draft Recreation chapter is HERE and the Future Growth/Land Use Workbook is HERE. We discussed both indoor and outdoor recreation. Desired future development and growth covered included the waterfront/port, in the Klondike Highway industrial area, and areas for different types of residential development.
RECREATION
RECREATION GOAL: Continue recognizing the importance of recreation in Skagwegian’s quality of life and its influence in decisions people make to move to, and remain in, town. Maintain and expand outdoor and indoor recreation assets, facilities, and opportunities in Skagway.
Skagway has a diversity of both indoor and outdoor recreation. When residents are asked about their quality of life and what they love about Skagway, access to recreation is at or near the top of almost everyone’s list. This is not a coincidence - both the municipality and residents work hard to support, maintain, and improve recreation facilities, assets, and opportunities. Sheinberg gave an overview of the draft Recreation Chapter, including the current status of indoor and outdoor recreation, challenges and opportunities to address over the next 10 years, and a draft goal and 5 objectives.
Significant Planning & Zoning Commission or Public Comments included:
- Recreation is key to why people stay in town.
- Skagway must separate wants from needs when it comes to the diversity of funding demands.
- Skagway Parks and Recreation Dept has just issued an online survey asking people about their priorities for recreation improvements. The Comp Plan recreation chapter will be updated to include the results of the survey. You can take the Skagway Recreation Survey HERE.
- As more trails are developed, are there increased demands for search and rescue? Emergency access to trails is needed.
- Present cost options for Recreation Center improvements both with and without the pool.
- Explain more about current conflicts and space limitations at the Rec Center for after-school and summer children’s programs.
- Trail and park options not yet mentioned in the chapter to add/consider include trails through the Matthews property on muni land over the ridge, a dog park, a green trail/path from town to 7 pastures along or near the airport dike, and trails north or south of the incinerator area. Support for several future trails already in the chapter were noted.
- It’s a Catch-22: trails near town are very well used and busy (Dewey Lake system and Yakutania Pt system)- we need to build some other trails near to town to relieve the congestion and pressure…but if we build them then visitors will use those too which discourages local use.
- Several mentioned the need to finish the Pullen Creek stream walk to both enhance visitor’s experience and help relieve pedestrian congestion.
- Several comments supported continuing the restriction on commercial use of trails.
- Several commented against having a temporary or permanent RV Park behind 7 Pastures. This whole area is used for recreation and is designated as such in the Skagway 2020 Comprehensive Plan. It is used by locals for a variety of recreational activities from disc golf to dog walking to hanging out and relaxing. It is not a good location because it would mix seasonal residential and local recreation, which is not desired. The Assembly already has approved extending water and sewer across the bridge and allocated half the muni 15 acres there for relocating Garden City RVs; stop switching plans mid-stream. Get going on extending water and sewer.
- The well-known Chilkoot Trail and our excellent trail system result in Skagway having a well-deserved reputation an excellent no-car-needed place to access to great hiking. Need to let more cruise ship visitors know about opportunities to walk/hike - create an ad campaign “Get off the ship and into the Woods” - many tours sell out, show visitors hiking/walking options they can do on their own.
- If it is important to ID trail usage to help determine future priorities, get and install some digital trail counters.
- Kids now swim at Lower Lake and Pullen Pond. A dock at Lower Dewey would be fun, paddle boarding, swimming, canoeing – but is this a liability issue for muni- can it just post a enter water at your own risk sign? There’s a couple of kayaks there all the time now. Several expressed opposition to renting canoes or kayaks at Lower Dewey as this could be considered commercial use.
FUTURE GROWTH/LAND USE
Desired future development and growth was discussed in the waterfront/port, in the Klondike Highway industrial area, and for different types of residential development. For ideas presented, see the waterfront slide/thumbnail at the bottom of the page.
Conversation highlights now follow.
THREE OBJECTIVES FOR THE WATERFRONT ARE PROPOSED:
- Skagway has beautiful and well-defined pedestrian routes along and between waterfront areas.
- Skagway maintains opportunities for diversified economic activity along its waterfront that are conducted in an environmentally sound manner.
- Skagway has an efficient and well-functioning port.
Significant Planning & Zoning Commission or Public Comments included:
- Look how small our Business Historic District is; maybe we should relocate Pullen Creek RV Park to create a commercial area there?
- The whole peninsula the ferry terminal is on is underutilized. In addition, visitors are CONSTANTLY walking down to the ferry dock by mistake. Maybe we should just accept this and have a well-defined walking path through the state and MOS underutilized uplands and through MOS boat yard to the boat harbor and railroad dock.
- Airport parking is full much of the time. Can we pull the fence back 20 feet and create another row of diagonal parking?
- The small boat harbor pays for itself, but it is people from other parts of SE and the Yukon, do we really want to expand the boat harbor for outside interests?
- Change where the ferry docks and put a multi-use pier there instead. The concrete pier becomes the freight dock. We then could have two good floating piers.
- We need a debate about how many cruise ships or visitors are enough? Let’s cap it at 2019 or 2020 numbers.
Klondike Highway Industrial Area
Despite the fact that the Skagway 2020 Comp Plan designated future growth in this area is industrial, and despite the fact that the current zoning is industrial, almost all the new development in this area in the last decade has been either commercial or residential (see pages 12 and 13 the August 29 Future Growth and Land Use packet). Land use in the area today is a big mix of industrial, light industrial, commercial, and residential.
See the Klondike Highway area thumbnail/slide at the bottom of the page to view the proposed Future Growth Designations, which rather than industrial only, better reflect current development patterns and would be a mix of industrial, commercial, and residential. This would guide the types of development the municipality desires to encourage in these areas over time. Rezoning could follow in the future.
Two large industrial areas would remain (as well as the Liarsville area). Is this enough industrial land (in conjunction with the waterfront)? Realistically, future industrial uses in this area are gravel and aggregate related (dredging, concrete, crushing, batch plants, asphalt etc.), solid waste storage and handling, and potentially wood and other manufacturing. Commercial uses now include tourist oriented ventures and tours, commercial gardens (several), mini-storage units, and bus storage/parking. Similar uses would be expected in the future. There are two areas where residential development would be encouraged – this could be RV parks, condos and apartments, single family and multi-family dwellings, etc.
More concentrated development of all types will be able to occur in this area with the extension of water and sewer. The 100-foot separation between septic systems and wells will no longer apply, also freeing up acreage for development. In addition, the many septic systems here (so close to the aquifer beneath the Skagway River that provides Skagway’s drinking water) will no longer be in use, helping to protect drinking water quality in the long term.
FLEXIBILITY FOR RESIDENTIAL DEVELOPMENT IN SOME AREAS
Skagway’s residential zoning codes were developed with 5,000 sf lots laid out in a grid with primarily single-family homes in mind. They lack flexibility and direction for lots greater than 5,000 sf.
For example, if someone wants to build a 2 or 3-story 12 to 24 unit condo or apt building, there is currently no residential zoning district that would allow this. This is only possible now in Business General, Business Historic, and Industrial Light. Should there be a residentially zoned area(s) where condo and apartment development like this is allowed? Or, what if someone (or the muni) owns two or more adjacent lots or a large parcel and wants to build a principal dwelling unit, and some smaller cottage housing clustered around an open space, or wants to build some a mix of attached condos/townhouses – maybe with some ground floor studios or offices, and a play area for kids that live there. Also, are there areas of town where 2,500 sf lots should be allowed?
Future Growth Designations in the Comp Plan can set-the-stage for the planning and zoning commission and developers to consider these opportunities in certain areas by designating one or more residential areas where flexibility in residential design, placement, and lot coverage is encouraged. These could become an “overlay zoning district” or a “transition zoning” area. Both are common tools to allow planning and zoning commissions to consider new or creative types of design. If you like this idea, the goals that the muni is trying to achieve should be stated in the Comp Plan as well as ideas for the criteria for development reviews that would allow flexibility beyond current zoning.
Areas to consider this could include the two Residential areas off the Klondike Highway (see page before) and the areas below in town that include Garden City and area to the east.
The Difference between Comp Plan Future Growth Designations and Zoning
The broad Future Growth Designations in the Comprehensive Plan are to guide future land use and development, including zoning and rezoning decisions. They are NOT zoning. When a project is proposed by the private or public sector, the Planning and Zoning Commission and Assembly consider whether the predevelopment is consistent with the Comprehensive Plan.” This often is about whether the proposed development is consistent with the Future Growth designations.
The Future Growth Designations have “soft” boundaries. The intent is not to preclude a proposed project because it falls on one side or another of a boundary between Future Growth Designations; rather, the Planning and Zoning Commission and Assembly will consider the “big-picture” intent for the area and the rationale behind the designation as discussed in the Comp Plan, and review a proposed project against this direction.
AFTER-THE-MEETING CONVERSATIONS OF NOTE
Does it Benefit Locals: Yes or No
The day after the meeting a resident who had attended flagged me down and said she had been upset/agitated after the meeting and did some deep thinking about what was bothering her. The insight she shared is something that others have echoed during the plan development process and is important to keep in mind…it went something like this:
“I think a criteria to decide what actions to take and priorities to pick must be: is this something that benefits residents? Yes or No. We have to focus on and prioritize actions and projects that benefit local residents.”
What about Bunkhouses and Efficiencies at 5th and Alaska rather than RV Parks for (some) of the Need?
RV Parks are an inefficient use of land; a lot more housing per unit of land can be achieved with a 2-or 3-story building. In addition, many don’t feel that RV Parks often the most attractive looking housing. Some 50 RVs at Garden City are used by seasonal residents or business owners (30 are used by visitors, like at Pullen Creek).
Here’s a development concept a resident suggested to respond to the need to relocate Garden City RVs sooner rather than later.
- Through a one-lot land swap and vacating 5th Ave (at Alaska, adjacent to the airport), the MOS could control 25,000 sf at 5th Ave and Alaska Street (adjacent to airport).
- A 2-3 story building there could provide housing for 25-30 through a combination of dorm-style rooms with shared kitchens and bathrooms, and efficiency apartments.
- The city would retain the land, and put out an RFP for a developer to build and manage the development. Businesses could buy a share on the front end and own a dorm or efficiency. Perhaps businesses that own RVs in Garden City get first option to buy in? Alternatively, the city could donate or sell the land (market value or at a discount) to a Coop or a nonprofit to build and manage workforce housing. Justification for donating or selling land at a discount, or giving tax break for period of time is that it is encouraging accomplishment of a city goal to relocate RVs and have workforce housing built.
The business and management details need more work, but what about the concept? Is it fair to businesses that already investment and built worker housing on their own dime? Perhaps it’s not ‘fair’ but that’s okay because it’s meeting a pressing public policy need (relocate some of Garden City RVs sooner that utilities can be extended across and build more workforce housing). Earlier in the Comp plan process several business owners expressed an interest in some type of arrangement that would let them team up to build workforce housing. This could also help small businesses with seasonal housing needs that can’t afford to build a multi-million dollar building on their own.
What do you think? Send comments to: Skagway2030@skagway.org
SCHEDULE UPDATE
- Thursday, Sept 26 - TOPICS: Transportation, Public Facilities/Services/Utilities
- Wednesday, Oct 16 - TOPICS: Public Facilities/Services/Utilities continued, Future Growth/Land Use continued
- Friday, Oct 18 - Community Open House 6:00-8:00 at the Elks-Drop by Any Time! (Yes, the Burger Feed will be happening too).
- Wednesday, Nov 20 - Pre-draft plan discussion
- Mid-December - ISSUE PUBLIC HEARING DRAFT PLAN
- January 23 - Special P&Z Meeting - PUBLIC HEARING AND ADOPTION OF SKAGWAY 2030 COMPREHENSIVE PLAN (and recommend it to Assembly for its Adoption)
Click any thumbnail image to view a slideshow

